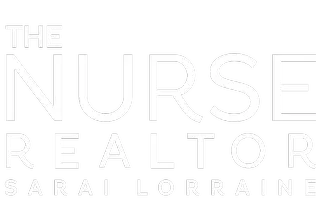15698 PANTHER LAKE DR Winter Garden, FL 34787
4 Beds
4 Baths
3,425 SqFt
UPDATED:
Key Details
Property Type Single Family Home
Sub Type Single Family Residence
Listing Status Active
Purchase Type For Sale
Square Footage 3,425 sqft
Price per Sqft $335
Subdivision Lakeshore Preserve Ph 2
MLS Listing ID O6308868
Bedrooms 4
Full Baths 3
Half Baths 1
HOA Fees $456/mo
HOA Y/N Yes
Annual Recurring Fee 5475.36
Year Built 2019
Annual Tax Amount $15,066
Lot Size 0.340 Acres
Acres 0.34
Lot Dimensions 118x128
Property Sub-Type Single Family Residence
Source Stellar MLS
Property Description
Location
State FL
County Orange
Community Lakeshore Preserve Ph 2
Area 34787 - Winter Garden/Oakland
Zoning P-D
Rooms
Other Rooms Bonus Room
Interior
Interior Features Ceiling Fans(s), Crown Molding, High Ceilings, In Wall Pest System, Kitchen/Family Room Combo, Living Room/Dining Room Combo, Open Floorplan, Sauna, Solid Wood Cabinets, Split Bedroom, Stone Counters, Walk-In Closet(s), Window Treatments
Heating Central, Electric
Cooling Central Air
Flooring Luxury Vinyl
Furnishings Negotiable
Fireplace false
Appliance Built-In Oven, Dishwasher, Disposal, Dryer, Microwave, Range, Refrigerator, Tankless Water Heater, Washer
Laundry Gas Dryer Hookup, Laundry Room
Exterior
Exterior Feature Rain Gutters, Sauna, Sidewalk, Sliding Doors
Parking Features Garage Door Opener, Garage Faces Side, Oversized
Garage Spaces 2.0
Fence Fenced, Other
Community Features Clubhouse, Community Mailbox, Deed Restrictions, Dog Park, Fitness Center, Irrigation-Reclaimed Water, Park, Playground, Pool, Sidewalks, Street Lights
Utilities Available Cable Connected, Electricity Connected, Natural Gas Connected, Public, Sewer Connected, Underground Utilities, Water Connected
Amenities Available Clubhouse, Fence Restrictions, Fitness Center, Park, Playground, Pool
Water Access Yes
Water Access Desc Lake
Roof Type Tile
Porch Covered, Patio
Attached Garage true
Garage true
Private Pool No
Building
Lot Description Corner Lot, In County, Oversized Lot
Entry Level One
Foundation Slab
Lot Size Range 1/4 to less than 1/2
Sewer Public Sewer
Water Public
Architectural Style Mediterranean
Structure Type Block,Stucco
New Construction false
Schools
Elementary Schools Panther Lake Elementary
Middle Schools Water Spring Middle
High Schools Horizon High School
Others
Pets Allowed Yes
HOA Fee Include Cable TV,Pool,Escrow Reserves Fund,Internet,Maintenance Grounds,Management
Senior Community No
Ownership Fee Simple
Monthly Total Fees $456
Acceptable Financing Cash, Conventional, VA Loan
Membership Fee Required Required
Listing Terms Cash, Conventional, VA Loan
Special Listing Condition None
Virtual Tour https://imaginethatpics.com/15698-Panther-Lake-Dr/idx







