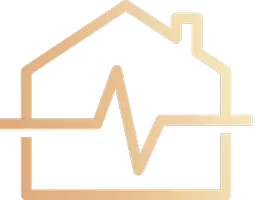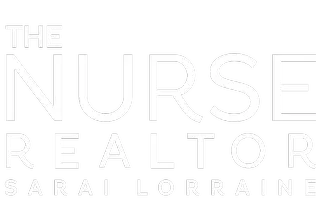Address not disclosed Winter Garden, FL 34787
5 Beds
5 Baths
4,228 SqFt
UPDATED:
Key Details
Property Type Single Family Home
Sub Type Single Family Residence
Listing Status Active
Purchase Type For Sale
Square Footage 4,228 sqft
Price per Sqft $281
Subdivision Ravenna Ph 5
MLS Listing ID O6308696
Bedrooms 5
Full Baths 4
Half Baths 1
HOA Fees $45/mo
HOA Y/N Yes
Annual Recurring Fee 540.0
Year Built 2023
Annual Tax Amount $12,096
Lot Size 6,969 Sqft
Acres 0.16
Lot Dimensions 45x136x50x144
Property Sub-Type Single Family Residence
Source Stellar MLS
Property Description
Welcome to this beautifully designed 5-bedroom, 5-bath (4 full + 1 half) home in the highly desirable Shorefront Cove neighborhood inside of Lakeview Pointe in Horizon West. Built in 2023, this expansive 4,228 sq. ft. residence combines modern elegance with everyday comfort — ideal for families or those who love to entertain.
Step inside to soaring 22-foot ceilings in the grand foyer, leading into an open-concept living area with high ceilings and a chef-inspired kitchen featuring a massive island perfect for gatherings. With two primary suites, an upstairs loft-style foyer, a dedicated home office, and abundant closet and storage space, this home is thoughtfully designed to meet a variety of needs.
Enjoy the peace of no rear neighbors, as the property backs onto county-owned land, providing added privacy and room to customize your backyard retreat. Additional features include a full-home water softener and reverse osmosis filtration system.
Located minutes from top-rated schools, exciting dining, fitness spots, and attractions like Disney, plus a brand-new public library on the way, this vibrant and growing community is perfect for families and professionals alike.
Location
State FL
County Orange
Community Ravenna Ph 5
Area 34787 - Winter Garden/Oakland
Zoning P-D
Interior
Interior Features Coffered Ceiling(s), High Ceilings, Kitchen/Family Room Combo, Open Floorplan, Primary Bedroom Main Floor, PrimaryBedroom Upstairs, Solid Surface Counters, Split Bedroom, Thermostat, Tray Ceiling(s), Walk-In Closet(s)
Heating Heat Pump
Cooling Central Air
Flooring Brick, Carpet, Ceramic Tile
Fireplace false
Appliance Built-In Oven, Cooktop, Dishwasher, Disposal, Exhaust Fan, Gas Water Heater, Microwave, Range Hood, Refrigerator, Water Filtration System, Water Softener
Laundry Laundry Room
Exterior
Exterior Feature Sidewalk, Sliding Doors
Garage Spaces 2.0
Community Features Street Lights
Utilities Available BB/HS Internet Available, Cable Connected, Electricity Connected, Natural Gas Connected, Phone Available, Public, Sprinkler Meter, Underground Utilities
Roof Type Shingle
Attached Garage true
Garage true
Private Pool No
Building
Entry Level Two
Foundation Slab
Lot Size Range 0 to less than 1/4
Sewer Public Sewer
Water Public
Structure Type Block,Stucco,Frame
New Construction false
Schools
Elementary Schools Summerlake Elementary
Middle Schools Hamlin Middle
High Schools Horizon High School
Others
Pets Allowed Yes
Senior Community No
Ownership Fee Simple
Monthly Total Fees $45
Special Listing Condition None
Virtual Tour https://www.propertypanorama.com/instaview/stellar/O6308696







