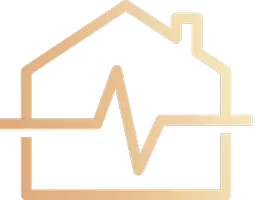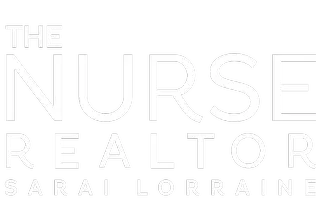9782 CARSON WAY Leesburg, FL 34788
3 Beds
3 Baths
2,385 SqFt
UPDATED:
Key Details
Property Type Single Family Home
Sub Type Single Family Residence
Listing Status Active
Purchase Type For Sale
Square Footage 2,385 sqft
Price per Sqft $138
Subdivision Silver Lake Estates Phase 1
MLS Listing ID O6331480
Bedrooms 3
Full Baths 2
Half Baths 1
Construction Status Under Construction
HOA Fees $285/qua
HOA Y/N Yes
Annual Recurring Fee 1140.0
Year Built 2025
Lot Size 6,534 Sqft
Acres 0.15
Property Sub-Type Single Family Residence
Source Stellar MLS
Property Description
Location
State FL
County Lake
Community Silver Lake Estates Phase 1
Area 34788 - Leesburg / Haines Creek
Rooms
Other Rooms Den/Library/Office, Loft
Interior
Interior Features Open Floorplan, Thermostat, Walk-In Closet(s)
Heating Central
Cooling Central Air
Flooring Carpet, Tile
Furnishings Unfurnished
Fireplace false
Appliance Dishwasher, Disposal, Range, Range Hood
Laundry Laundry Room
Exterior
Exterior Feature Sidewalk, Sliding Doors
Garage Spaces 2.0
Community Features Deed Restrictions
Utilities Available BB/HS Internet Available, Cable Available
Roof Type Shingle
Porch Covered, Front Porch
Attached Garage true
Garage true
Private Pool No
Building
Entry Level Two
Foundation Slab
Lot Size Range 0 to less than 1/4
Builder Name KB Home
Sewer Public Sewer
Water Public
Structure Type Block,HardiPlank Type,Stucco,Frame
New Construction true
Construction Status Under Construction
Others
Pets Allowed Yes
Senior Community No
Ownership Fee Simple
Monthly Total Fees $95
Acceptable Financing Cash, Conventional, FHA
Membership Fee Required Required
Listing Terms Cash, Conventional, FHA
Special Listing Condition None





