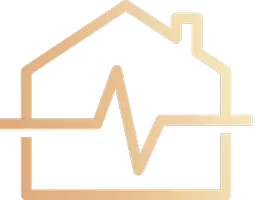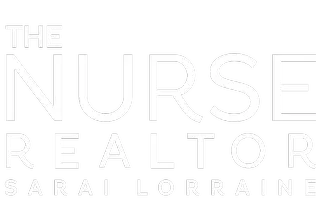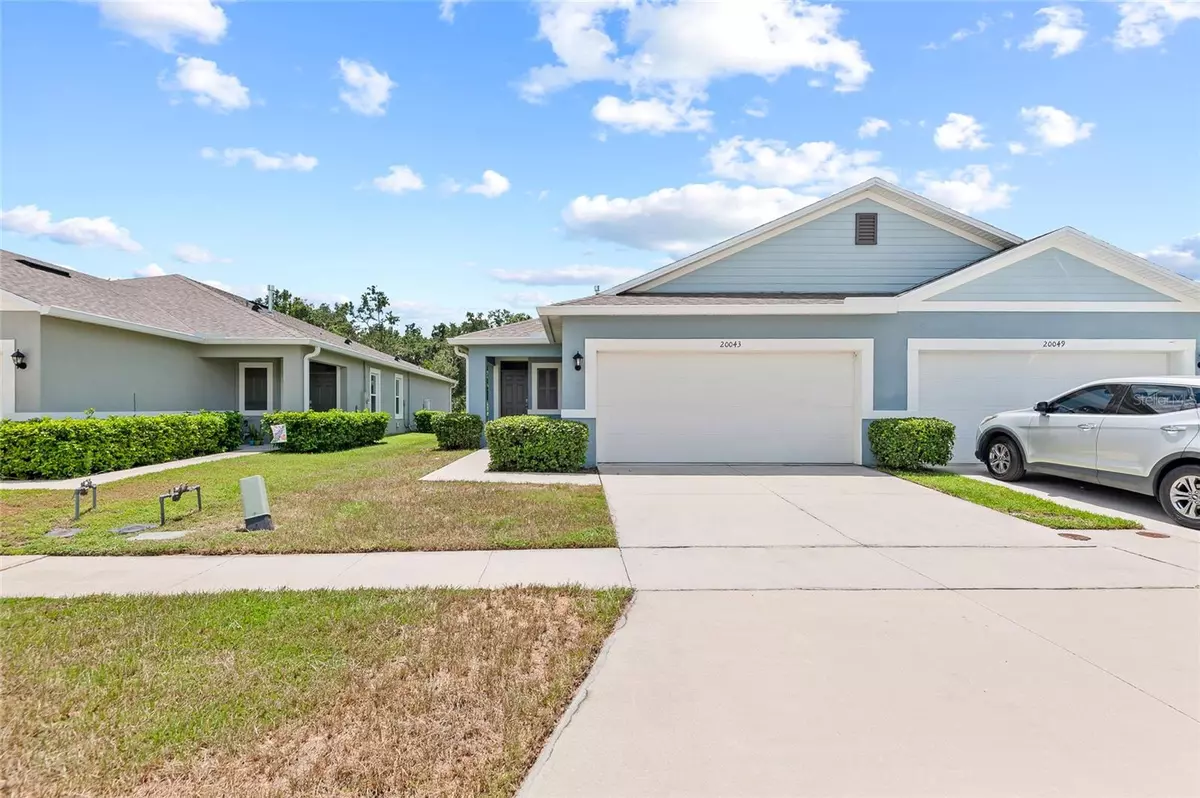20043 ROYAL TERN CT Leesburg, FL 34748
2 Beds
2 Baths
1,603 SqFt
UPDATED:
Key Details
Property Type Townhouse
Sub Type Townhouse
Listing Status Active
Purchase Type For Sale
Square Footage 1,603 sqft
Price per Sqft $174
Subdivision Lake Denham Estates
MLS Listing ID O6333682
Bedrooms 2
Full Baths 2
HOA Fees $50/mo
HOA Y/N Yes
Annual Recurring Fee 600.0
Year Built 2022
Annual Tax Amount $3,770
Lot Size 3,920 Sqft
Acres 0.09
Property Sub-Type Townhouse
Source Stellar MLS
Property Description
Location
State FL
County Lake
Community Lake Denham Estates
Area 34748 - Leesburg
Interior
Interior Features Ceiling Fans(s), Thermostat
Heating Central
Cooling Central Air
Flooring Carpet, Tile
Furnishings Unfurnished
Fireplace false
Appliance Dishwasher, Disposal, Microwave, Range, Refrigerator
Laundry Electric Dryer Hookup, Laundry Room, Washer Hookup
Exterior
Exterior Feature Sidewalk, Sliding Doors
Garage Spaces 2.0
Community Features Clubhouse, Fitness Center, Playground, Pool
Utilities Available Public
Roof Type Shingle
Attached Garage true
Garage true
Private Pool No
Building
Story 1
Entry Level One
Foundation Slab
Lot Size Range 0 to less than 1/4
Sewer Public Sewer
Water Public
Structure Type Block
New Construction false
Others
Pets Allowed Cats OK, Dogs OK
HOA Fee Include Pool
Senior Community No
Ownership Fee Simple
Monthly Total Fees $50
Acceptable Financing Cash, Conventional, FHA, VA Loan
Membership Fee Required Required
Listing Terms Cash, Conventional, FHA, VA Loan
Special Listing Condition None
Virtual Tour https://www.zillow.com/view-imx/24e26f51-7966-43fa-a147-0f5afcac131c?setAttribution=mls&wl=true&initialViewType=pano&utm_source=dashboard







