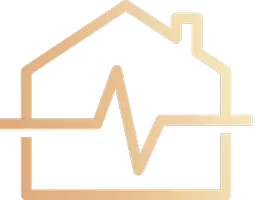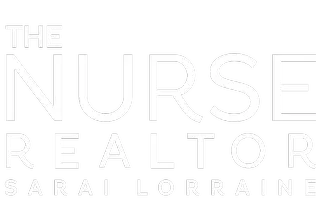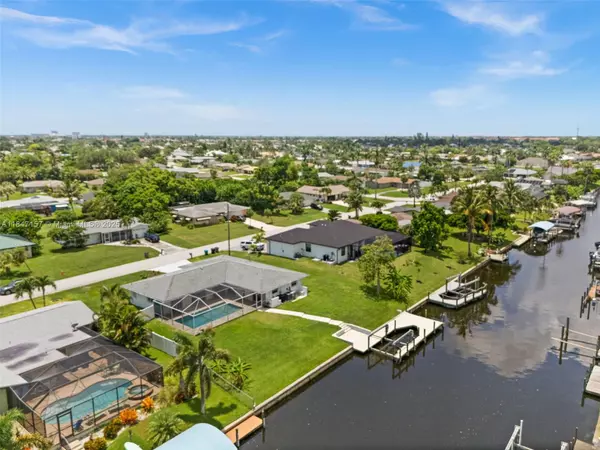4419 SE 13th PL Cape Coral, FL 33904
4 Beds
3 Baths
1,773 SqFt
UPDATED:
Key Details
Property Type Single Family Home
Sub Type Single Family Residence
Listing Status Active
Purchase Type For Sale
Square Footage 1,773 sqft
Price per Sqft $366
Subdivision Cape Coral
MLS Listing ID A11847157
Style Detached,Ranch,One Story
Bedrooms 4
Full Baths 3
Construction Status Effective Year Built
HOA Y/N No
Year Built 1983
Annual Tax Amount $5,484
Tax Year 2024
Lot Size 0.338 Acres
Property Sub-Type Single Family Residence
Property Description
Location
State FL
County Lee
Community Cape Coral
Area 5940 Florida Other
Direction Del Prado Blvd S to (W) on Coronado Pkwy to (NW) on SE 13th Pl
Interior
Interior Features Built-in Features, Bedroom on Main Level, Breakfast Area, Dual Sinks, First Floor Entry, Kitchen Island, Living/Dining Room, Main Level Primary, Pantry, Split Bedrooms, Walk-In Closet(s)
Heating Central, Electric
Cooling Central Air, Ceiling Fan(s), Electric
Flooring Laminate
Furnishings Unfurnished
Appliance Dryer, Dishwasher, Electric Range, Disposal, Microwave, Other, Refrigerator, Washer
Laundry Laundry Tub
Exterior
Exterior Feature Enclosed Porch, Lighting, Other, Shutters Electric, Storm/Security Shutters
Parking Features Attached
Garage Spaces 2.0
Pool Concrete, In Ground, Pool, Screen Enclosure
Utilities Available Cable Available
Waterfront Description Canal Front,Navigable Water,Ocean Access,Seawall
View Y/N Yes
View Canal, Water
Roof Type Shingle
Street Surface Paved
Porch Porch, Screened
Garage Yes
Private Pool Yes
Building
Lot Description 1/4 to 1/2 Acre Lot, Sprinklers Automatic
Faces Southwest
Story 1
Sewer Public Sewer
Water Public
Architectural Style Detached, Ranch, One Story
Level or Stories One
Structure Type Block,Stucco
Construction Status Effective Year Built
Others
Senior Community No
Tax ID 07-45-24-C2-00306.0310
Acceptable Financing Cash, Conventional, FHA, VA Loan
Listing Terms Cash, Conventional, FHA, VA Loan
Virtual Tour https://youtu.be/0aVxTuVVA78






