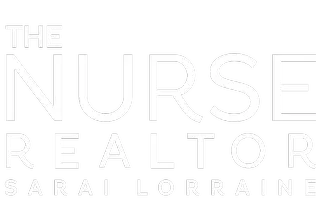2048 TARRAGON LN New Port Richey, FL 34655
5 Beds
3 Baths
2,638 SqFt
UPDATED:
Key Details
Property Type Single Family Home
Sub Type Single Family Residence
Listing Status Active
Purchase Type For Sale
Square Footage 2,638 sqft
Price per Sqft $257
Subdivision Magnolia Estates
MLS Listing ID W7878056
Bedrooms 5
Full Baths 3
HOA Fees $375/qua
HOA Y/N Yes
Annual Recurring Fee 1500.0
Year Built 2005
Annual Tax Amount $5,841
Lot Size 10,454 Sqft
Acres 0.24
Property Sub-Type Single Family Residence
Source Stellar MLS
Property Description
Kitchen has solid surface counters and stainless appliances. New luxury laminate flooring thru out, HVAC unit is 2018 and roof 2020.
Location
State FL
County Pasco
Community Magnolia Estates
Area 34655 - New Port Richey/Seven Springs/Trinity
Zoning MPUD
Rooms
Other Rooms Inside Utility
Interior
Interior Features Coffered Ceiling(s), Crown Molding, Kitchen/Family Room Combo, Living Room/Dining Room Combo, Open Floorplan, Primary Bedroom Main Floor, Solid Surface Counters, Tray Ceiling(s), Walk-In Closet(s)
Heating Central
Cooling Central Air
Flooring Ceramic Tile, Laminate
Furnishings Unfurnished
Fireplace false
Appliance Cooktop, Dishwasher, Disposal, Dryer, Electric Water Heater, Microwave, Range, Refrigerator, Washer
Laundry Inside
Exterior
Exterior Feature Dog Run, Lighting, Sliding Doors
Garage Spaces 3.0
Fence Other
Pool Child Safety Fence, Gunite, In Ground
Community Features Deed Restrictions, Gated Community - No Guard, Playground, Sidewalks
Utilities Available Cable Available
Amenities Available Gated, Other
Waterfront Description Pond
View Y/N Yes
Water Access Yes
Water Access Desc Gulf/Ocean,Intracoastal Waterway,Pond,River
View Water
Roof Type Shingle
Porch Covered, Patio, Porch, Rear Porch, Screened
Attached Garage true
Garage true
Private Pool Yes
Building
Entry Level One
Foundation Slab
Lot Size Range 0 to less than 1/4
Sewer Public Sewer
Water Public
Structure Type Block
New Construction false
Schools
Elementary Schools Seven Springs Elementary-Po
Middle Schools Seven Springs Middle-Po
High Schools J.W. Mitchell High-Po
Others
Pets Allowed Cats OK, Dogs OK
HOA Fee Include None
Senior Community No
Ownership Fee Simple
Monthly Total Fees $125
Acceptable Financing Cash, Conventional, FHA, VA Loan
Membership Fee Required Required
Listing Terms Cash, Conventional, FHA, VA Loan
Num of Pet 2
Special Listing Condition None
Virtual Tour https://www.propertypanorama.com/instaview/stellar/W7878056







