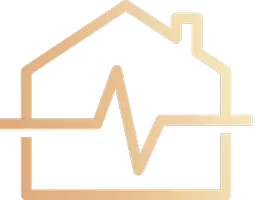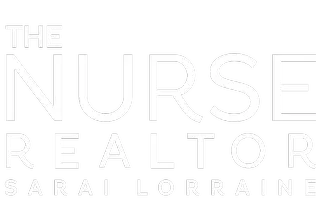4821 PLATT RD Plant City, FL 33565
5 Beds
3 Baths
1,974 SqFt
UPDATED:
Key Details
Property Type Single Family Home
Sub Type Single Family Residence
Listing Status Active
Purchase Type For Sale
Square Footage 1,974 sqft
Price per Sqft $319
Subdivision Unplatted
MLS Listing ID TB8416520
Bedrooms 5
Full Baths 3
HOA Y/N No
Year Built 1988
Annual Tax Amount $2,257
Lot Size 1.070 Acres
Acres 1.07
Property Sub-Type Single Family Residence
Source Stellar MLS
Property Description
Fully remodeled in 2024, this spacious single-family home is located on a large fenced lot in a quiet neighborhood. Updates include brand new plumbing and electrical, new flooring, fresh interior and exterior paint, and a fully remodeled pool.
This home features 5 large bedrooms and 3 fully renovated bathrooms with modern fixtures and finishes. The kitchen offers stainless steel appliances and ample cabinetry. The flexible layout is perfect for guest rooms, a home office, hobby spaces, or a mother-in-law suite with potential for extra rental income.
Enjoy a generous backyard ideal for entertaining, BBQs, and gardening. Additional highlights include RV parking and two septic tanks—a rare and valuable feature. Conveniently located near schools, shopping, and major highways. Call now for see this beautiful house.
Location
State FL
County Hillsborough
Community Unplatted
Area 33565 - Plant City
Zoning AS-1
Rooms
Other Rooms Formal Dining Room Separate, Formal Living Room Separate, Inside Utility
Interior
Interior Features Ceiling Fans(s), Open Floorplan, Split Bedroom, Thermostat
Heating Central, Electric
Cooling Central Air, Ductless
Flooring Ceramic Tile, Tile
Fireplace false
Appliance Dishwasher, Disposal, Electric Water Heater, Microwave, Range, Washer
Laundry Inside, Laundry Room
Exterior
Exterior Feature French Doors, Garden, Private Mailbox
Parking Features Driveway, Garage Door Opener
Fence Electric, Other
Pool Gunite, In Ground, Lighting, Other
Utilities Available Cable Available, Electricity Connected, Phone Available, Private, Water Connected
Roof Type Shingle
Porch Covered, Front Porch, Rear Porch
Attached Garage false
Garage false
Private Pool Yes
Building
Lot Description In County, Paved
Entry Level One
Foundation Slab
Lot Size Range 1 to less than 2
Sewer Septic Tank
Water Well
Architectural Style Traditional
Structure Type Block,Brick
New Construction false
Schools
Elementary Schools Cork-Hb
Middle Schools Tomlin-Hb
High Schools Strawberry Crest High School
Others
Pets Allowed Yes
Senior Community No
Ownership Fee Simple
Acceptable Financing Cash, Conventional, FHA, VA Loan
Listing Terms Cash, Conventional, FHA, VA Loan
Special Listing Condition None







