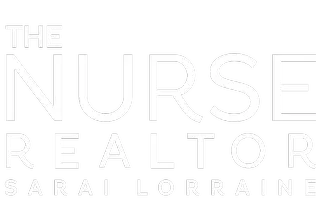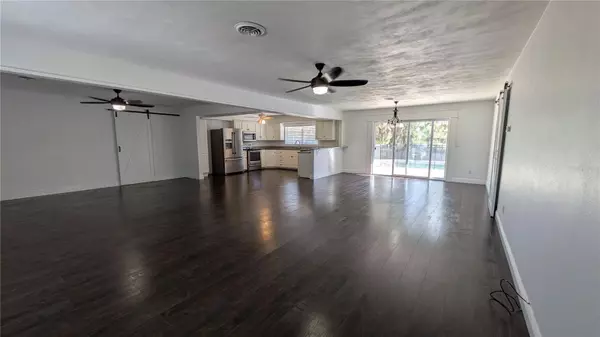303 E POMELO ST Groveland, FL 34736
3 Beds
2 Baths
2,262 SqFt
UPDATED:
Key Details
Property Type Single Family Home
Sub Type Single Family Residence
Listing Status Active
Purchase Type For Rent
Square Footage 2,262 sqft
Subdivision Groveland
MLS Listing ID G5099323
Bedrooms 3
Full Baths 2
HOA Y/N No
Year Built 1966
Lot Size 0.580 Acres
Acres 0.58
Property Sub-Type Single Family Residence
Source Stellar MLS
Property Description
Welcome to your perfect Florida home! This beautifully maintained 3-bedroom, 2-bathroom fully fenced pool home is located in the heart of Groveland, FL—just minutes from local schools and convenient access to SR 33. With no homeowners association, you'll enjoy the freedom to truly make this home your own.
Step inside to discover a bright and open floor plan with laminate flooring throughout and tile in the bathrooms. The freshly painted interior and exterior, along with a brand-new roof, ensure peace of mind and a clean, modern look. The spacious kitchen features granite countertops and stainless steel appliances, perfect for cooking and entertaining.
The split floor plan offers privacy, with the primary suite boasting a huge walk-in closet, dual vanity, and a luxurious tiled walk-in shower equipped with built-in lighting, dual shower heads, and a Bluetooth speaker system—your personal spa experience!
Enjoy the fully fenced backyard oasis with a private pool (complete with a safety gate), built-in solar lighting, and two driveways—one leading to a 1-car garage on the side of the home. Additional highlights include solar panels that help reduce electric costs, a large indoor laundry room with extra cabinet space, and washer & dryer included.
Lawn and pool maintenance are included in the rent, making this home as low-maintenance as it is high-comfort.
Don't miss your chance to live in this upgraded, energy-efficient, and conveniently located home. Schedule your showing today!
Location
State FL
County Lake
Community Groveland
Area 34736 - Groveland
Rooms
Other Rooms Attic
Interior
Interior Features Ceiling Fans(s)
Heating Electric
Cooling Central Air
Flooring Carpet, Ceramic Tile, Wood
Fireplaces Type Wood Burning
Furnishings Unfurnished
Fireplace true
Appliance Dishwasher, Electric Water Heater, Range, Refrigerator
Laundry Inside
Exterior
Exterior Feature Sliding Doors
Parking Features Circular Driveway, Garage Faces Rear, Garage Faces Side
Garage Spaces 1.0
Pool Gunite, In Ground
Utilities Available Cable Available, Electricity Connected
Porch Deck, Patio, Porch, Screened
Attached Garage true
Garage true
Private Pool Yes
Building
Lot Description Corner Lot, City Limits, Oversized Lot, Paved
Entry Level One
Water Public
New Construction false
Others
Pets Allowed Dogs OK, Monthly Pet Fee
Senior Community No
Pet Size Medium (36-60 Lbs.)
Membership Fee Required None
Virtual Tour https://www.propertypanorama.com/instaview/stellar/G5099323







