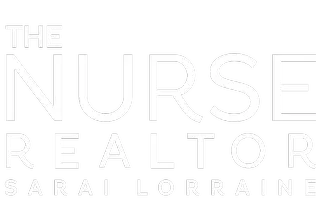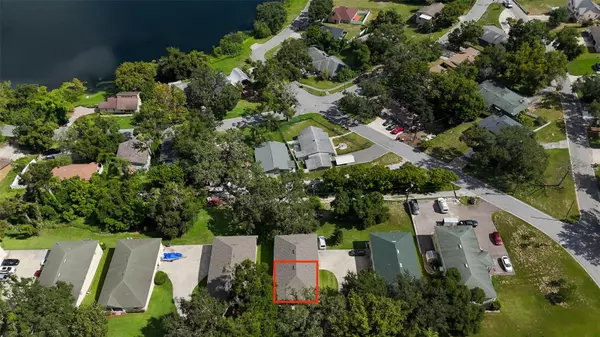190 E MINNEHAHA AVE Clermont, FL 34711
3 Beds
2 Baths
1,216 SqFt
OPEN HOUSE
Sat Aug 23, 12:00pm - 3:00pm
UPDATED:
Key Details
Property Type Single Family Home
Sub Type Half Duplex
Listing Status Active
Purchase Type For Sale
Square Footage 1,216 sqft
Price per Sqft $230
Subdivision Clermont Minnehaha Oaks Sub
MLS Listing ID O6335833
Bedrooms 3
Full Baths 2
Construction Status Completed
HOA Fees $100/mo
HOA Y/N Yes
Annual Recurring Fee 1200.0
Year Built 2003
Annual Tax Amount $2,875
Lot Size 1,306 Sqft
Acres 0.03
Property Sub-Type Half Duplex
Source Stellar MLS
Property Description
Perfect for first-time buyers, downsizers, or a vacation retreat, this 3 bed/2 bath single-family attached home offers low-maintenance living in the sought-after Minnehaha Oaks community.
Enjoy an open floor plan, spacious primary suite, and tandem garage with over 600 sq. ft. for parking, storage, or a workshop. HOA dues cover exterior maintenance and landscaping, so you can focus on living—not chores.
Just a 5-minute walk to Lake Minnehaha for breathtaking sunsets, with shopping, dining, and major roads nearby.
Highlights:
3 Bedrooms | 2 Baths | Tandem Garage
Low HOA – Exterior Maintenance Included
Open Layout | Mature Landscaping
Prime Location Near Lake Minnehaha
Your next chapter starts here—schedule a showing today!
Location
State FL
County Lake
Community Clermont Minnehaha Oaks Sub
Area 34711 - Clermont
Zoning R-2
Rooms
Other Rooms Great Room
Interior
Interior Features Ceiling Fans(s), Eat-in Kitchen, Kitchen/Family Room Combo, Living Room/Dining Room Combo, Open Floorplan, Primary Bedroom Main Floor, Solid Surface Counters, Thermostat, Walk-In Closet(s), Window Treatments
Heating Electric
Cooling Central Air
Flooring Carpet, Laminate
Fireplace false
Appliance Dishwasher, Dryer, Microwave, Range, Refrigerator, Washer
Laundry In Garage
Exterior
Exterior Feature Sidewalk, Sprinkler Metered
Parking Features Garage Faces Side, Tandem
Garage Spaces 1.0
Community Features Street Lights
Utilities Available BB/HS Internet Available, Cable Available, Electricity Available, Electricity Connected, Phone Available, Public, Sewer Available, Sewer Connected, Sprinkler Meter, Sprinkler Recycled, Underground Utilities, Water Available, Water Connected
View Trees/Woods
Roof Type Shingle
Porch Covered, Front Porch
Attached Garage true
Garage true
Private Pool No
Building
Lot Description Landscaped, Sidewalk, Paved
Story 2
Entry Level One
Foundation Slab
Lot Size Range 0 to less than 1/4
Sewer Public Sewer
Water Public
Architectural Style Ranch
Structure Type Block
New Construction false
Construction Status Completed
Schools
Elementary Schools Aurelia Cole Academy
Middle Schools Aurelia Cole Academy
High Schools East Ridge High
Others
Pets Allowed Yes
Senior Community No
Ownership Fee Simple
Monthly Total Fees $100
Acceptable Financing Cash, Conventional, FHA, VA Loan
Membership Fee Required Required
Listing Terms Cash, Conventional, FHA, VA Loan
Special Listing Condition None
Virtual Tour https://youtu.be/uKzj0OQdufc?si=rgLF5d0tRFuzuwga







