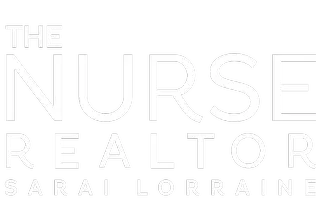$595,000
$595,000
For more information regarding the value of a property, please contact us for a free consultation.
5150 SE 47TH COURT RD Ocala, FL 34480
5 Beds
3 Baths
2,783 SqFt
Key Details
Sold Price $595,000
Property Type Single Family Home
Sub Type Single Family Residence
Listing Status Sold
Purchase Type For Sale
Square Footage 2,783 sqft
Price per Sqft $213
Subdivision Dalton Woods Add 01
MLS Listing ID OM696807
Sold Date 05/15/25
Bedrooms 5
Full Baths 3
Construction Status Completed
HOA Fees $34
HOA Y/N Yes
Annual Recurring Fee 830.0
Year Built 2005
Annual Tax Amount $4,931
Lot Size 0.500 Acres
Acres 0.5
Lot Dimensions 121x180
Property Sub-Type Single Family Residence
Source Stellar MLS
Property Description
Stunning Custom-Built Home Backing Up to the Cross Florida Greenway! This beautifully designed 5-bedroom, 3-bathroom home with a 3-car side loading garage offers the perfect blend of open-concept living and private retreats with its triple split bedroom layout—ideal for families, in-laws, or guests. Smart home features add modern convenience throughout. Home is situated on a half acre lot, tucked away next to a cul de sac. Step out the french doors to your screen enclosed saltwater pool with a wet bar and lounge area, perfect for outdoor dining and entertaining, all while enjoying the serene backdrop of the Greenway for ultimate privacy. The gourmet kitchen features stainless steel appliances, quartz countertops, bar seating, and an oversized walk-in pantry. The luxurious primary suite boasts dual walk-in closets, a spa-like primary bath with a soaking tub, offering a peaceful space to relax and unwind. Both the primary bedroom and pool bath provide direct access to the pool area for added convenience. Some of the additional bedrooms also feature walk-in closets for added convenience. Some updates include a new roof in 2022, 2023 new washer/dryer, 2022 new dishwasher, 2021 new quartz stone solid surface counter tops! Plenty of parking space between the spacious driveway, 3 car garage and fenced area. In the evenings, gather around the cozy fire pit and enjoy the peaceful surroundings. With one of the best lots in the subdivision, you'll never have to worry about backyard neighbors. Simply step out your door and onto the Cross Florida Greenway trails for endless outdoor adventures, miles and miles of hiking and biking fun!
Location
State FL
County Marion
Community Dalton Woods Add 01
Area 34480 - Ocala
Zoning R1
Rooms
Other Rooms Family Room, Formal Dining Room Separate, Formal Living Room Separate, Inside Utility
Interior
Interior Features Ceiling Fans(s), Eat-in Kitchen, High Ceilings, Kitchen/Family Room Combo, Living Room/Dining Room Combo, Primary Bedroom Main Floor, Smart Home, Solid Surface Counters, Split Bedroom, Stone Counters, Thermostat
Heating Electric
Cooling Central Air
Flooring Luxury Vinyl, Tile, Wood
Fireplace false
Appliance Dishwasher, Dryer, Microwave, Range, Refrigerator, Washer
Laundry Inside, Laundry Room
Exterior
Exterior Feature French Doors, Lighting, Other, Private Mailbox, Rain Gutters
Parking Features Driveway, Garage Door Opener, Garage Faces Side, Oversized
Garage Spaces 3.0
Fence Other, Wood
Pool Gunite, In Ground, Screen Enclosure
Community Features Street Lights
Utilities Available Electricity Connected, Water Connected
Roof Type Shingle
Porch Covered, Front Porch, Rear Porch, Screened
Attached Garage true
Garage true
Private Pool Yes
Building
Lot Description Cleared, In County, Paved
Story 1
Entry Level One
Foundation Slab
Lot Size Range 1/2 to less than 1
Sewer Septic Tank
Water Public
Structure Type Block
New Construction false
Construction Status Completed
Schools
Elementary Schools Legacy Elementary School
Middle Schools Osceola Middle School
High Schools Forest High School
Others
Pets Allowed Cats OK, Dogs OK
Senior Community No
Ownership Fee Simple
Monthly Total Fees $69
Acceptable Financing Cash, Conventional, FHA
Membership Fee Required Required
Listing Terms Cash, Conventional, FHA
Special Listing Condition None
Read Less
Want to know what your home might be worth? Contact us for a FREE valuation!

Our team is ready to help you sell your home for the highest possible price ASAP

© 2025 My Florida Regional MLS DBA Stellar MLS. All Rights Reserved.
Bought with COMPASS FLORIDA LLC


